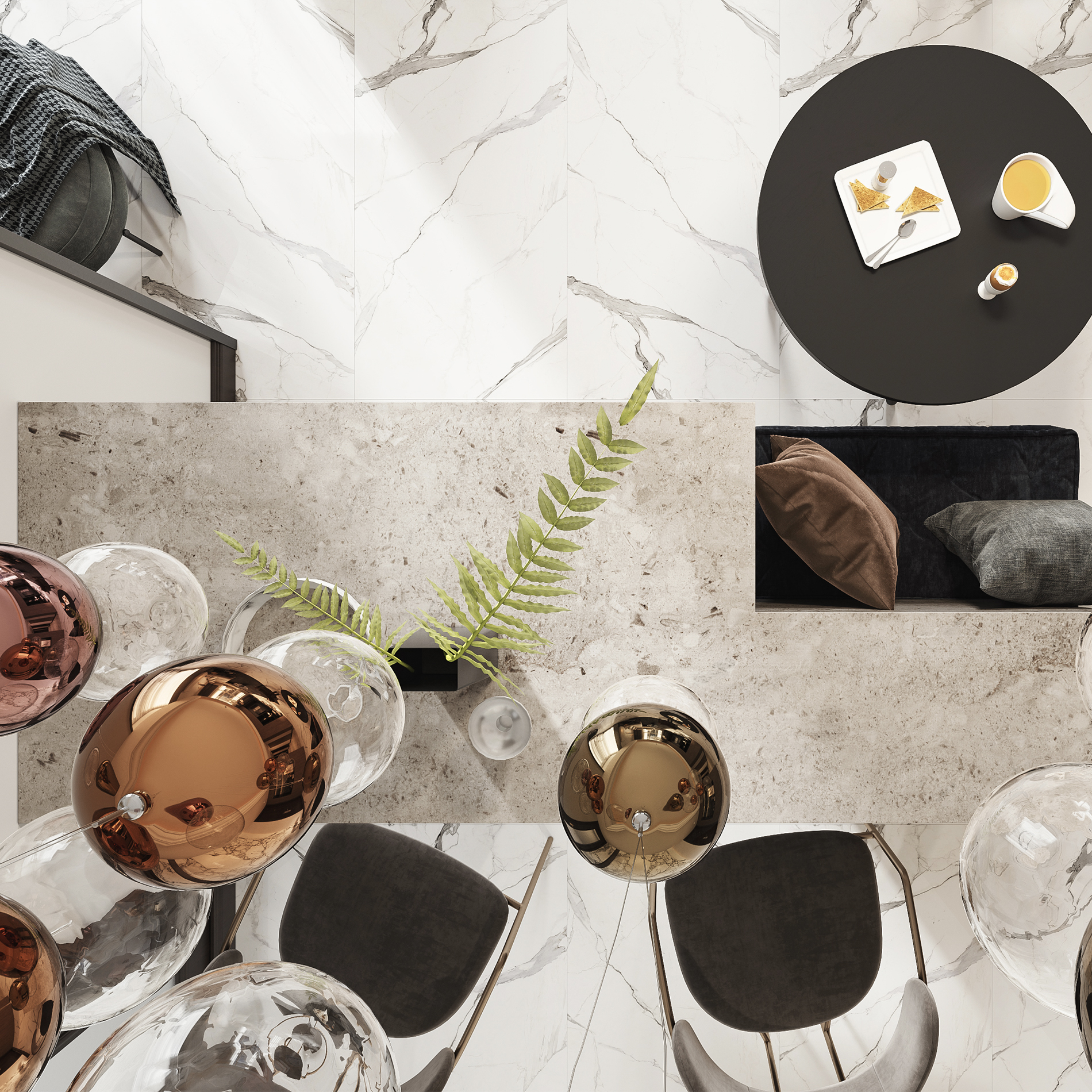
叠合之趣
项目地址|北京市朝阳区
设计单位|凝美希何空间设计工作室
项目面积|139㎡(局改)
项目风格|现代简约
空间类型|住宅设计
主笔设计|孙书章
本次案例作品位于北京朝阳悠唐麒麟公馆,如何在旧空间重塑过程中,既保留部分原有的,又要带来耳目一新的全新感受,是我们这次对于公寓翻新的定义。
以极简设计奠定空间基调,部分留白为空间容纳更多家具与艺术品提供了可能,满足了屋主的收藏需求。
在室内装饰上,金属、大理石、木材等多样材质被和谐混搭在空间中,既展陈经典韵味,亦流露时尚之美。
在设计师的巧妙设计之下,这间传统的公寓告别以前的旧模样,摇身一变成为融合现代与潮流的居所。
In the process of remodeling the old space, how to retain part of the original and bring a refreshing new feeling
is our definition of apartment renovation.
The minimalist design sets the tone of the space, and some of the white spaces provide the possibility for the space
to accommodate more furniture and artworks, which meets the collection needs of the homeowner.
In the interior decoration, metal, marble, wood and other materials are harmoniously mixed and matched in the
space, showing both classic charm and fashionable beauty.
Clever by the designer, this traditional apartment has been transformed into a modern and trendy abode that has
been transformed into a modern and trendy residence.
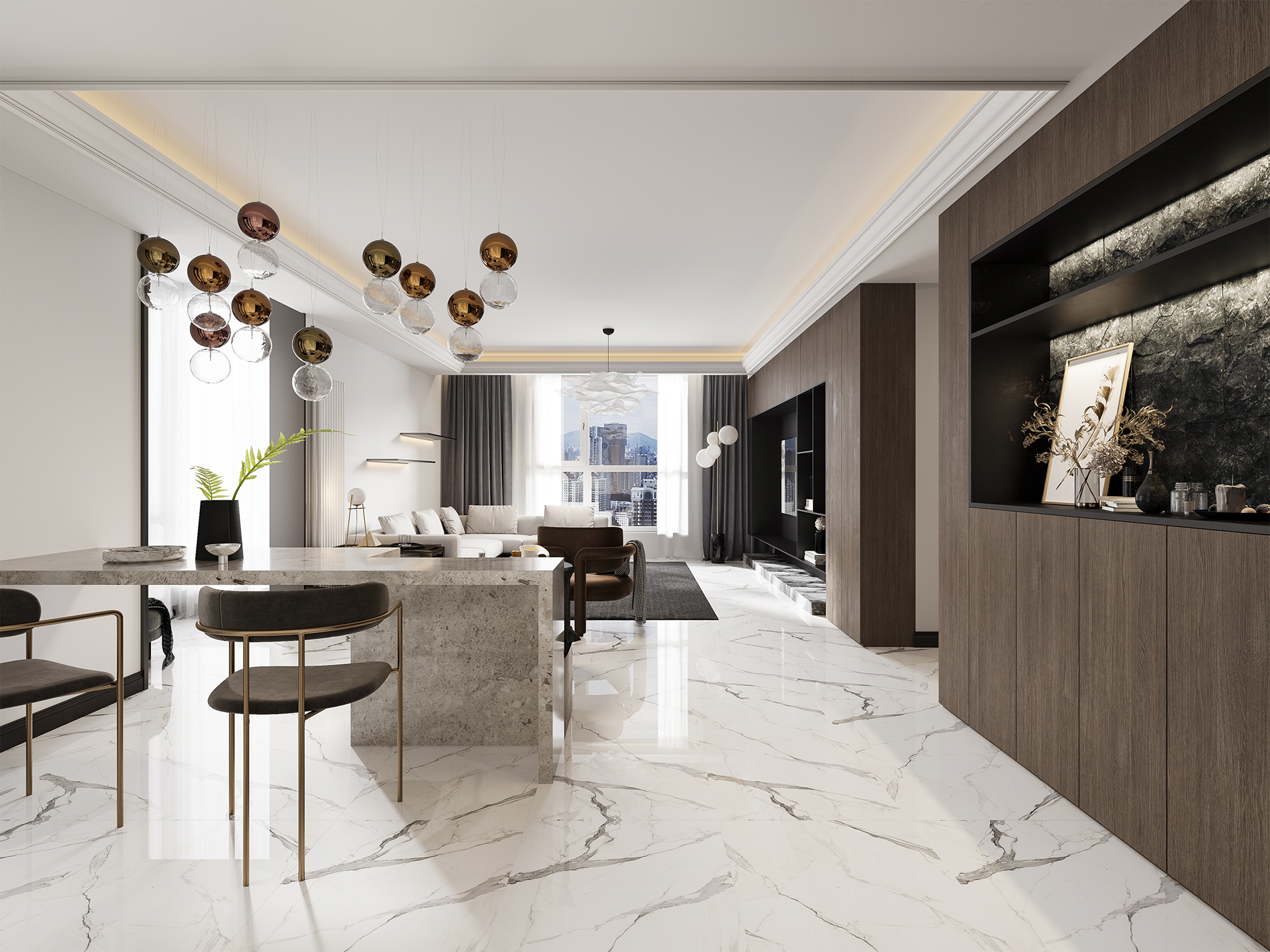
客厅进门右手边的衣帽柜和电视背景墙采用相同材质的实木贴皮定制柜,这样还可以让空间更显层次感,比以前的白墙更要耐人寻味。
The cloakroom and TV background wall on the right hand side of the living room door are made of solid wood veneer custom cabinets of the same material, which can also make the space more layered and more intriguing than the previous white walls.
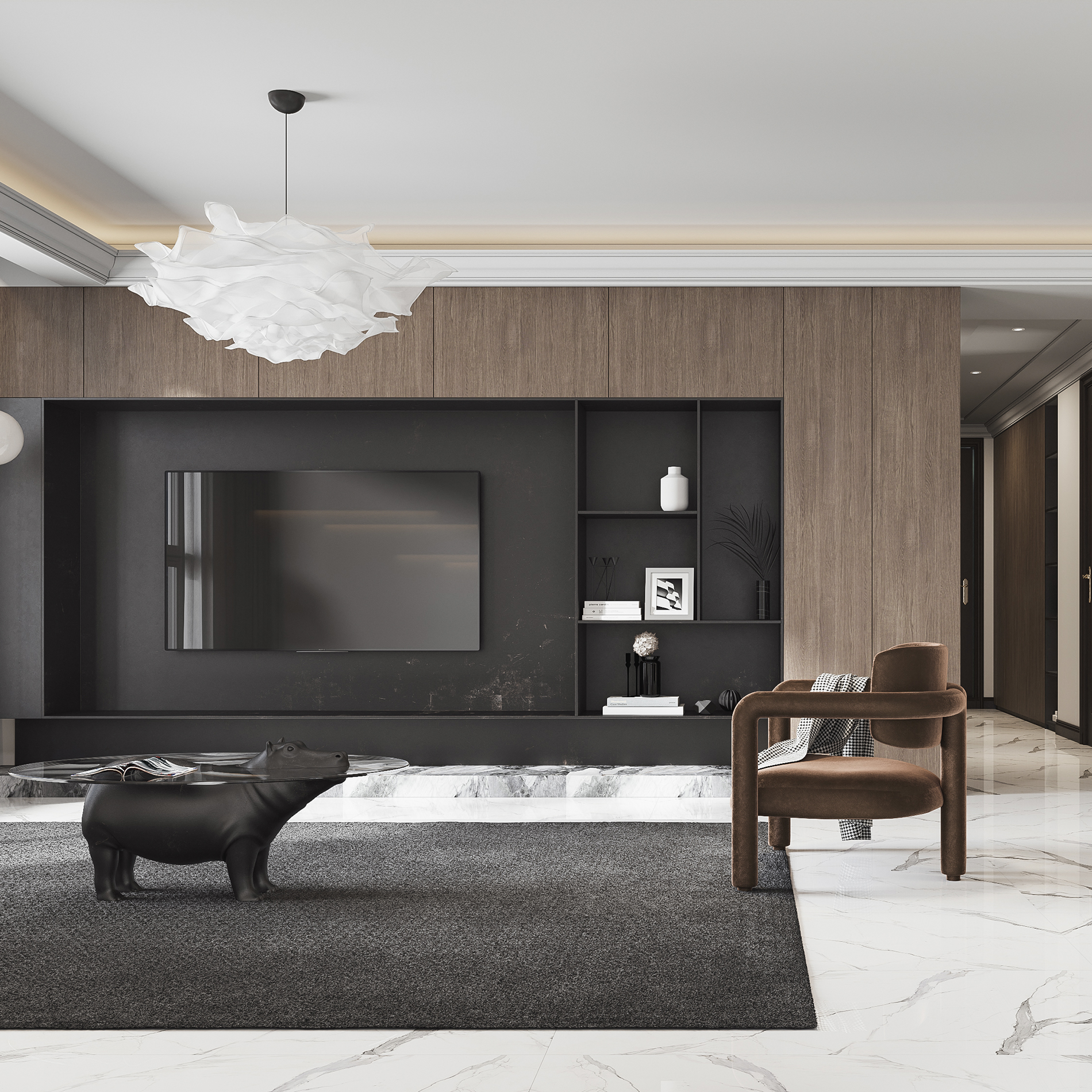
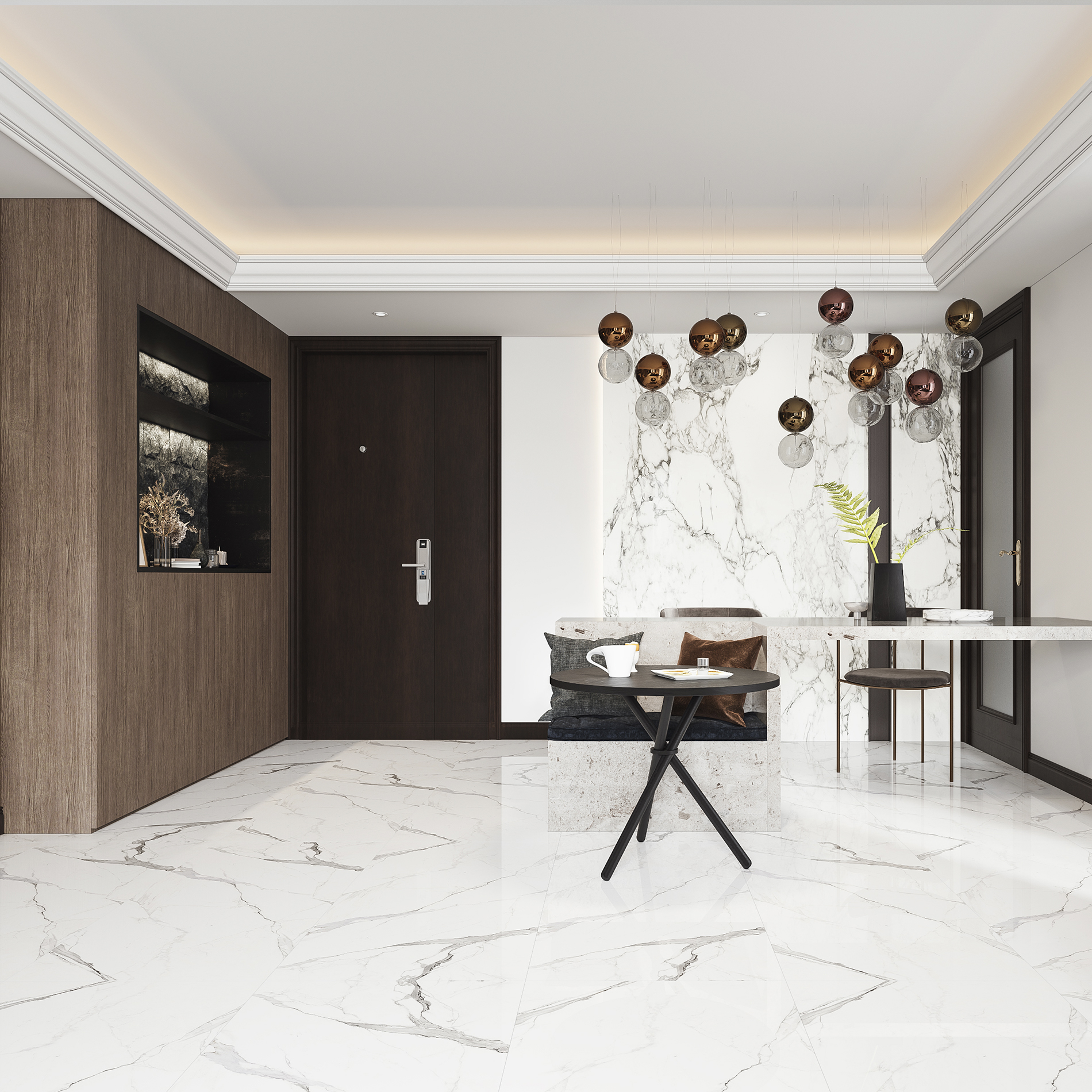
餐厅这里舍弃普通的餐桌。用吧台形式满足吃饭的功能。吧台是两用的,左边一部分是就餐区,右边分割出来一小块用来做卡座区,在这里可以补充休憩区域,可以看看书,喝喝茶,是一个发呆的好地方。因为这里刚好可以看到左边阳台窗外的景色。
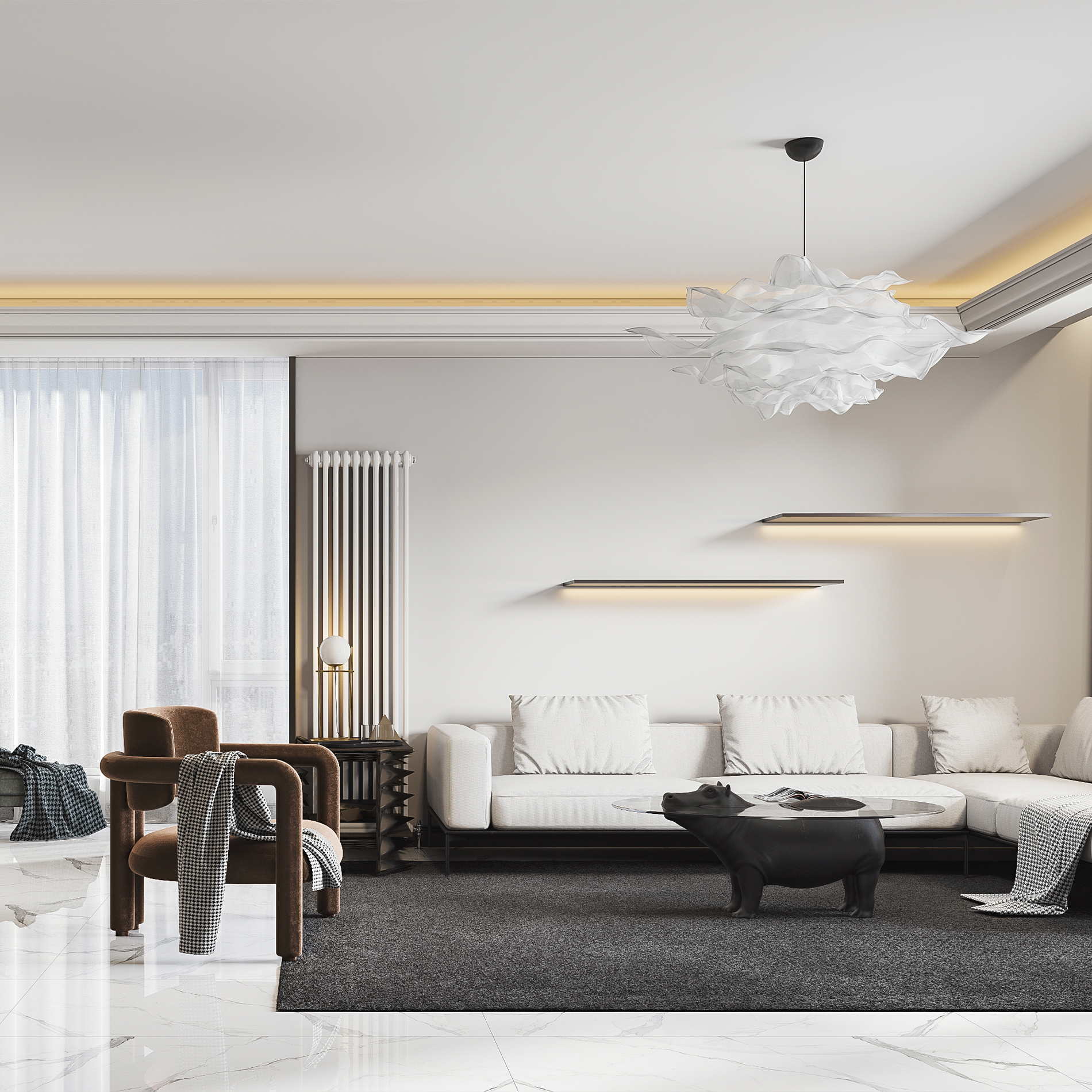
沙发背景墙选择留白,这样可以为屋主摆放一些自己的收藏品创造了空间。餐厅区域原本狭小单调,所以设计师在这面墙用了一块大理石来装饰墙面,和灯光的搭配下,会让你感觉这里很有深意。
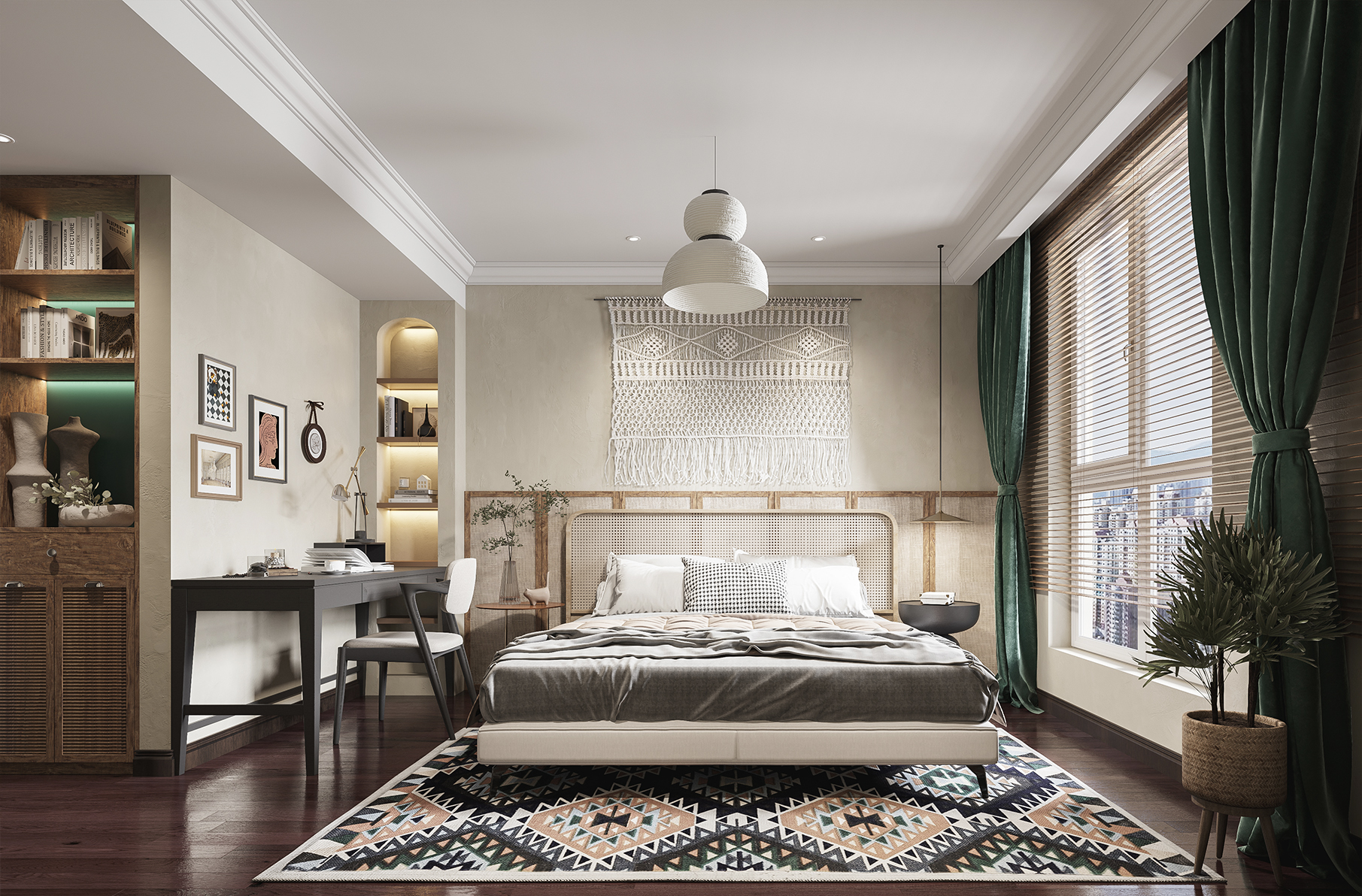
这次装修还有一个区域的改动,姐姐的卧室,应该是受自己接触过的事物的熏陶,风格和客厅截然不同,东南亚风格是我们很长时间才接触一次的风格改动。空间不大,更多的是靠软配来做调整,墙面只是加了一个石膏板做的拱形造型墙。东南亚的韵味一触即发。
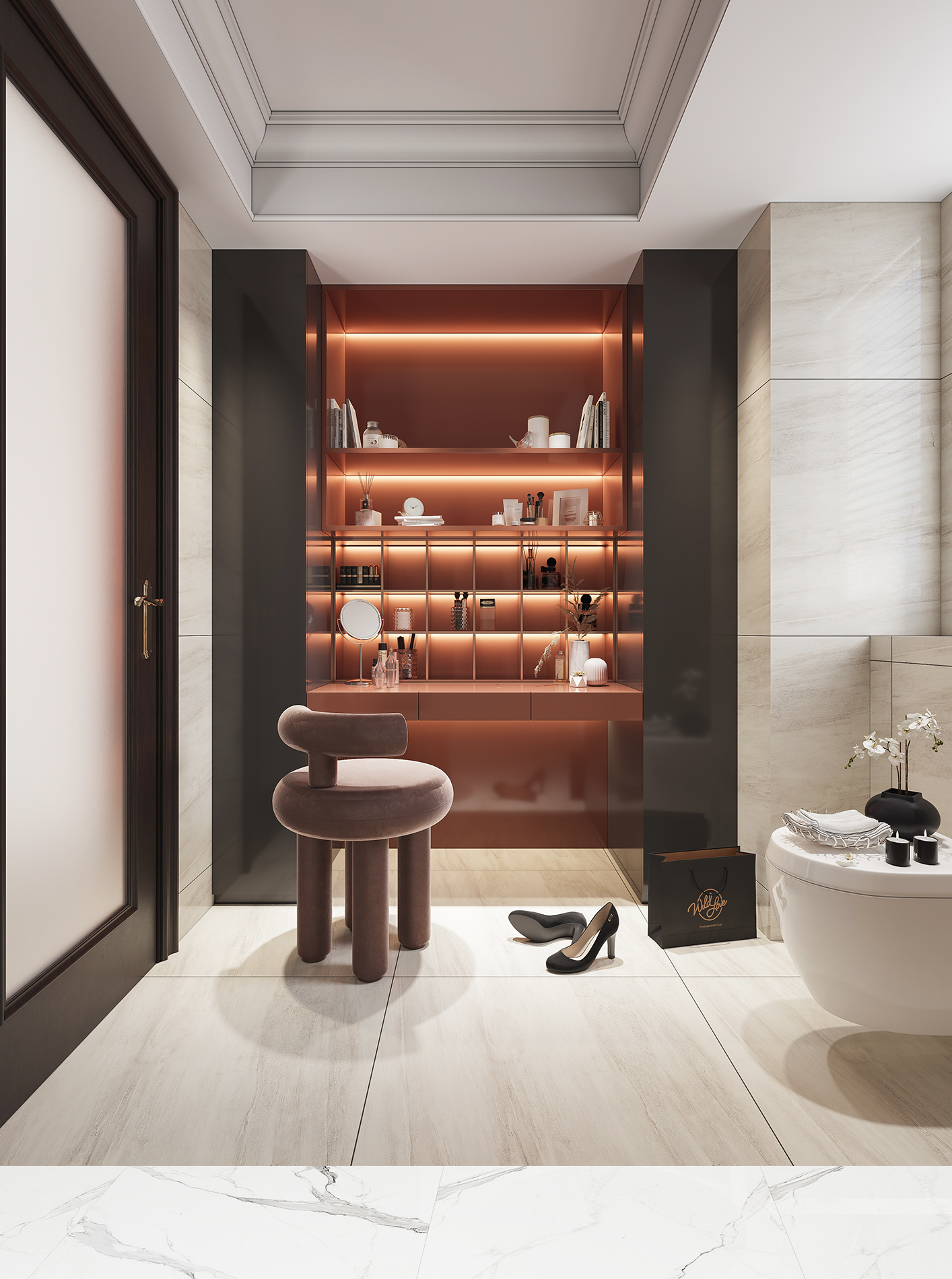
卫生间保持原有的空间格局,墙地砖和吊顶没有改动,只是把原来浴缸的位置换成了储物柜。他们的习惯是很少泡澡的,更多的希望能把空间腾出来放置自己的化妆品,毕竟女生最多的还是这些东西。



