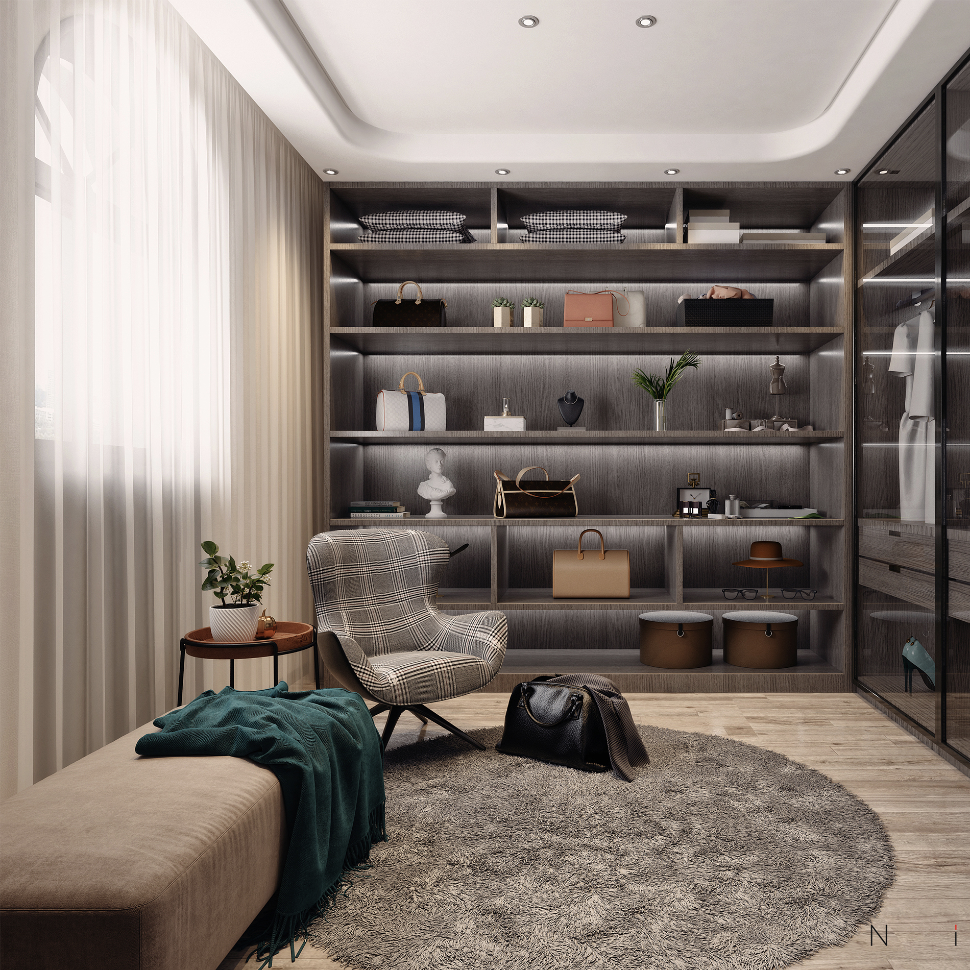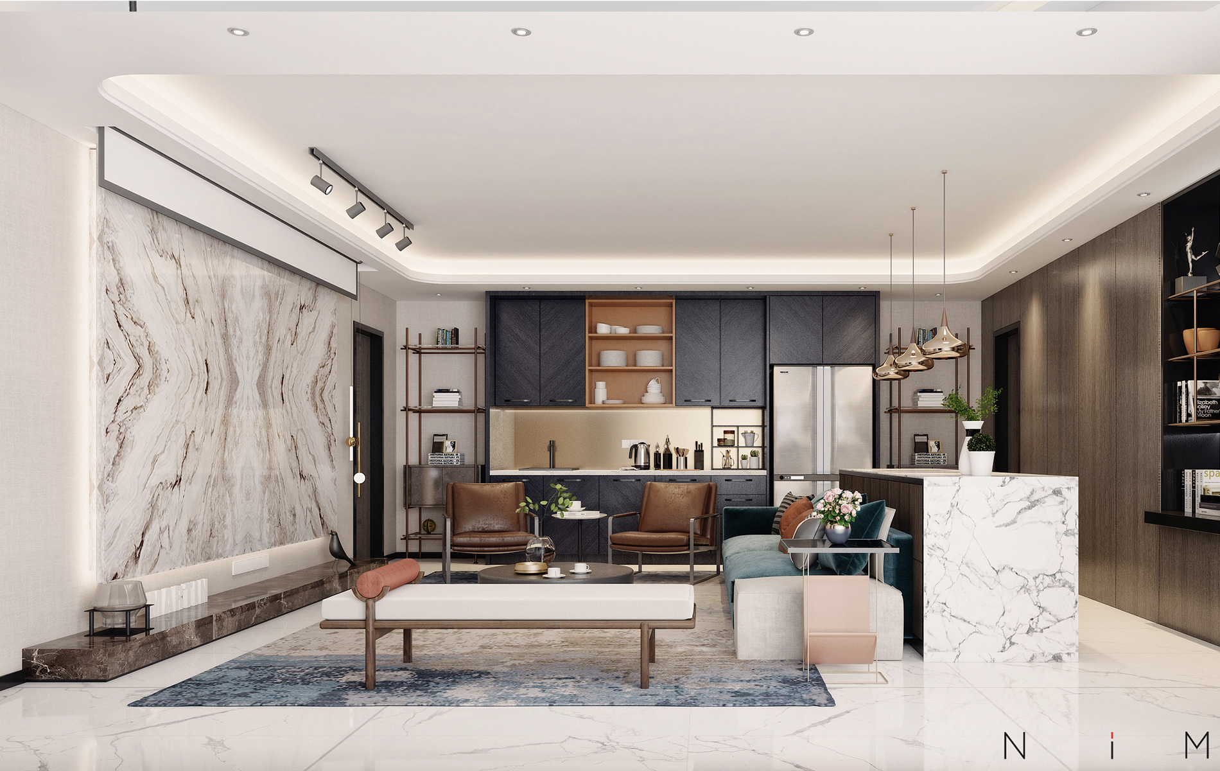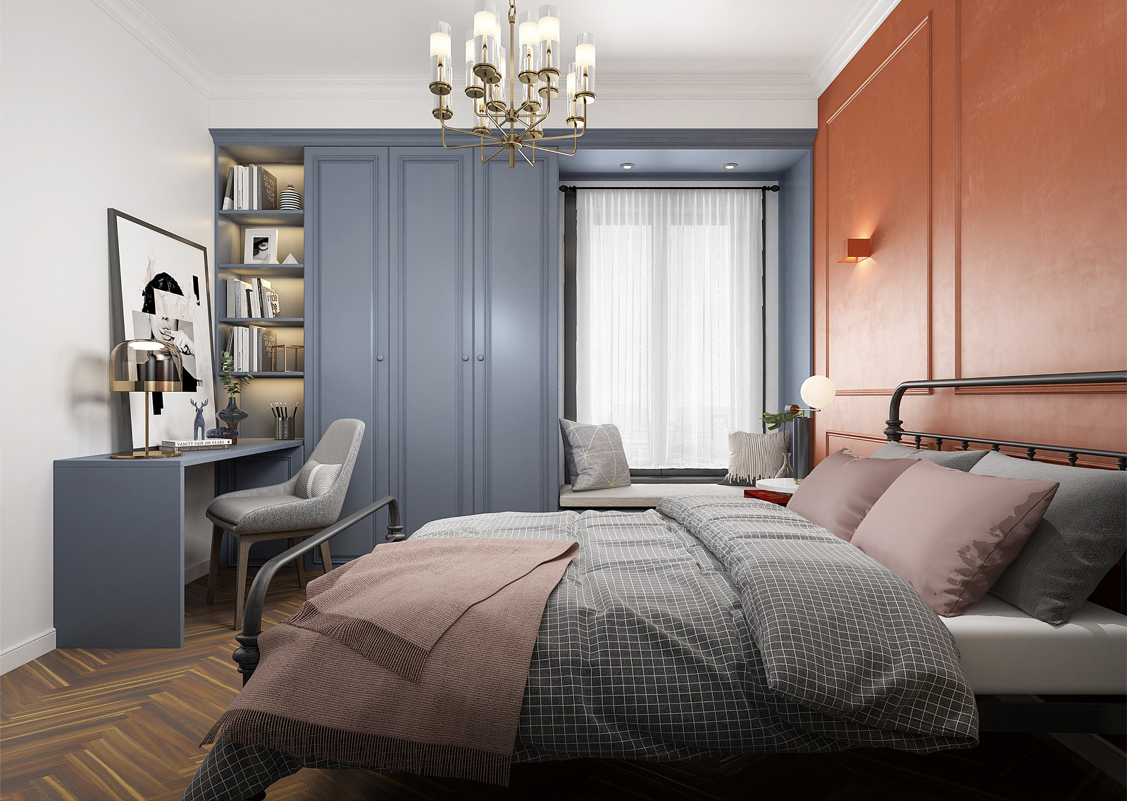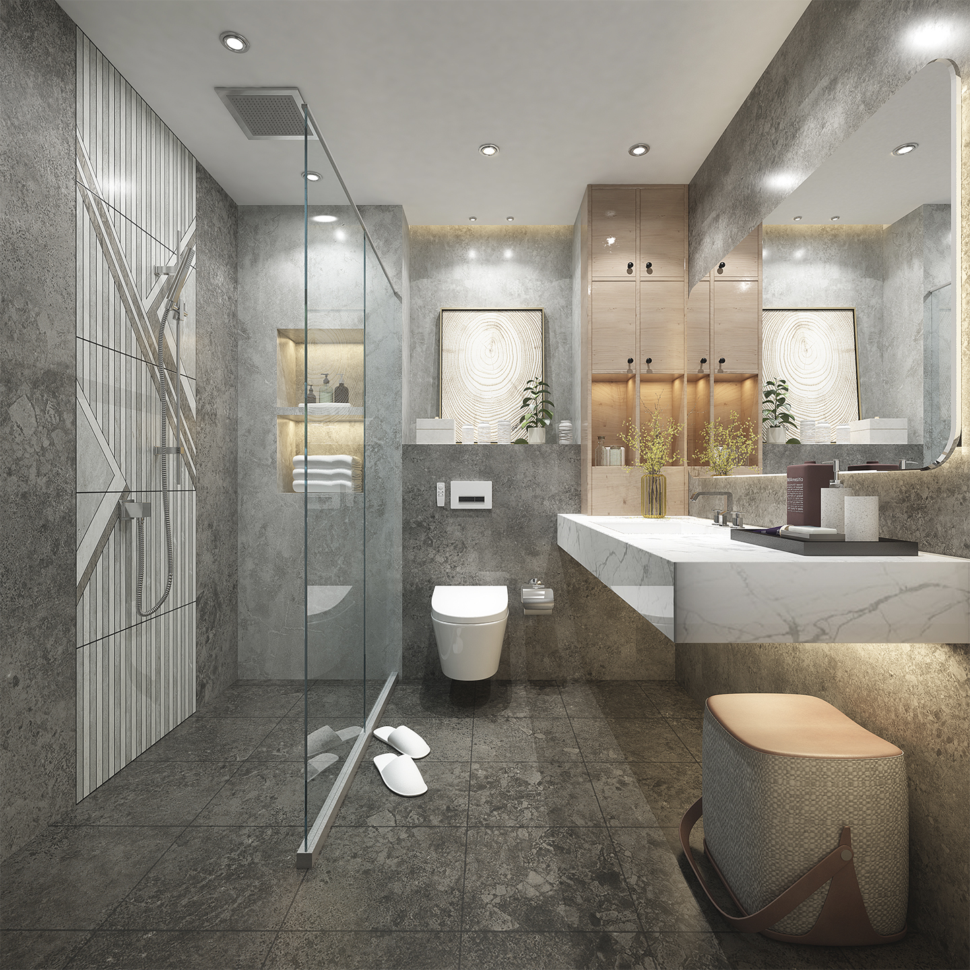
自建自由主张
项目地址|房山区泉湖西路
设计单位|凝美希何空间设计
项目面积|100㎡
项目风格|轻奢
空间格局|平层(三室两厅一厨一卫)
主笔设计|孙书章
住自己的房子,过自己的生活
一个人对待自己的方式,是他对待全世界的底色。潮流易逝而风格永存,循规蹈矩却又风度翩翩。房子是业主父亲在房山自己的宅基地盖的老房,他说:腻了城市的喧嚣,希望有个地方,住着自己房子,过着自己的生活。
房子本身是一个二层带小院的格局,占地面积320㎡,农村的土地不允许扩建,不允许加高。所以在房子的整体改动上只是创新了室内格局和增加了小院内部的功能,整个工程大概维持了3个月。
The way a person treats himself is the background color of his treatment of the whole world. Trends are ephemeral but style is timeless, conformist yet personable.
The house is an old house built by the owner's father on his own homestead in Fangshan, he said: tired of the hustle and bustle of the city, I hope to have a place
to live in my own house and live my own life.
The house itself is a two-story layout with a small courtyard, covering an area of 320 square meters, and the land in the countryside is not allowed to be expanded
or heightened. Therefore, in the overall change of the house, only the interior layout was innovated and the internal functions of the small courtyard were added,
and the whole project lasted about 3 months.

一层是自己的父亲和弟弟居住,二层则是用来做自己的婚房。首先要阐述的是房子的格局变化,房子的楼梯原本是在室内的,后来应业主的要求,把楼梯的动向放到了房子的外边,也就是可以直接从二楼通过楼梯,下到自己的小院。以前的一楼二楼的楼梯间改为了两个卫生间。二层的功能空间划分为主卧室,次卧室,衣帽间,起居室加西厨,还有卫生间。
起居室里的摆放和装扮经过一番深思熟虑:扔掉传统的电视,改为现代大部分年轻人所追捧的投影幕布,因为这座小院的厨房在一楼,考虑到生活的便利性,在二层给业主增加了一个西厨的使用,这样简单的榨汁,蔬果的清洗,牛排的煎炸,糕点的蒸烤就可以全部在二楼实现,独立的大理石定制吧台仿佛一件精美家具,提升了空间的开阔感。套色的烤漆橱柜为空间增加了深度和暖意。电视背景墙的材质为大理石,底部设有LED灯带暗发光。沙发背景墙的设计为护墙板,给空间一个整体性。选用的木色纹理和西厨的材质纹理相互协调,相互衬托。小牛皮的对椅配上古蓝的布艺沙发,打造出睿智成熟的宁静空间。
The way a person treats himself is the background color of his treatment of the whole world. Trends are ephemeral but style is timeless, conformist yet personable. The house is an old house built by the owner's father on his own homestead in Fangshan, he said: tired of the hustle and bustle of the city, I hope to have a place to live in my own house and live my own life.
The house itself is a two-story layout with a small courtyard, covering an area of 320 square meters, and the land in the countryside is not allowed to be expanded or heightened. Therefore, in the overall change of the house, only the interior layout was innovated and the internal functions of the small courtyard were added, and the whole project lasted about 3 months.
The first floor is where his father and younger brother live, and the second floor is used as his wedding room. The first thing to explain is the change in the layout of the house, the staircase of the house was originally indoors, and then at the request of the owner, the movement of the stairs was placed on the outside of the house, that is, you can directly pass the stairs from the second floor and go down to your own small courtyard. The former stairwell on the first and second floors has been converted into two bathrooms. The functional space on the second floor is divided into a master bedroom, a second bedroom, a cloakroom, a living room plus a western kitchen, and a bathroom.
The placement and decoration in the living room have been carefully considered: throw away the traditional TV and change it to a projection screen that is sought after by most young people in modern times, because the kitchen of this small courtyard is on the first floor, considering the convenience of life, the owner has added a western kitchen on the second floor, so that simple juicing, cleaning of vegetables and fruits, frying of steaks, and steaming and baking of pastries can all be realized on the second floor, and the independent marble custom bar is like a piece of exquisite furniture, which enhances the sense of openness of the space. Painted cabinetry adds depth and warmth to the space. The background wall of the TV is made of marble, and there is an LED light strip at the bottom to dimly glow. The background wall of the sofa is designed as a wainscoting, which gives the space a wholeness. The wood color texture and the material texture of the western kitchen are in harmony with each other and complement each other. The pair of chairs in calfskin and the antique blue fabric sofa create a quiet space of wisdom and maturity.






